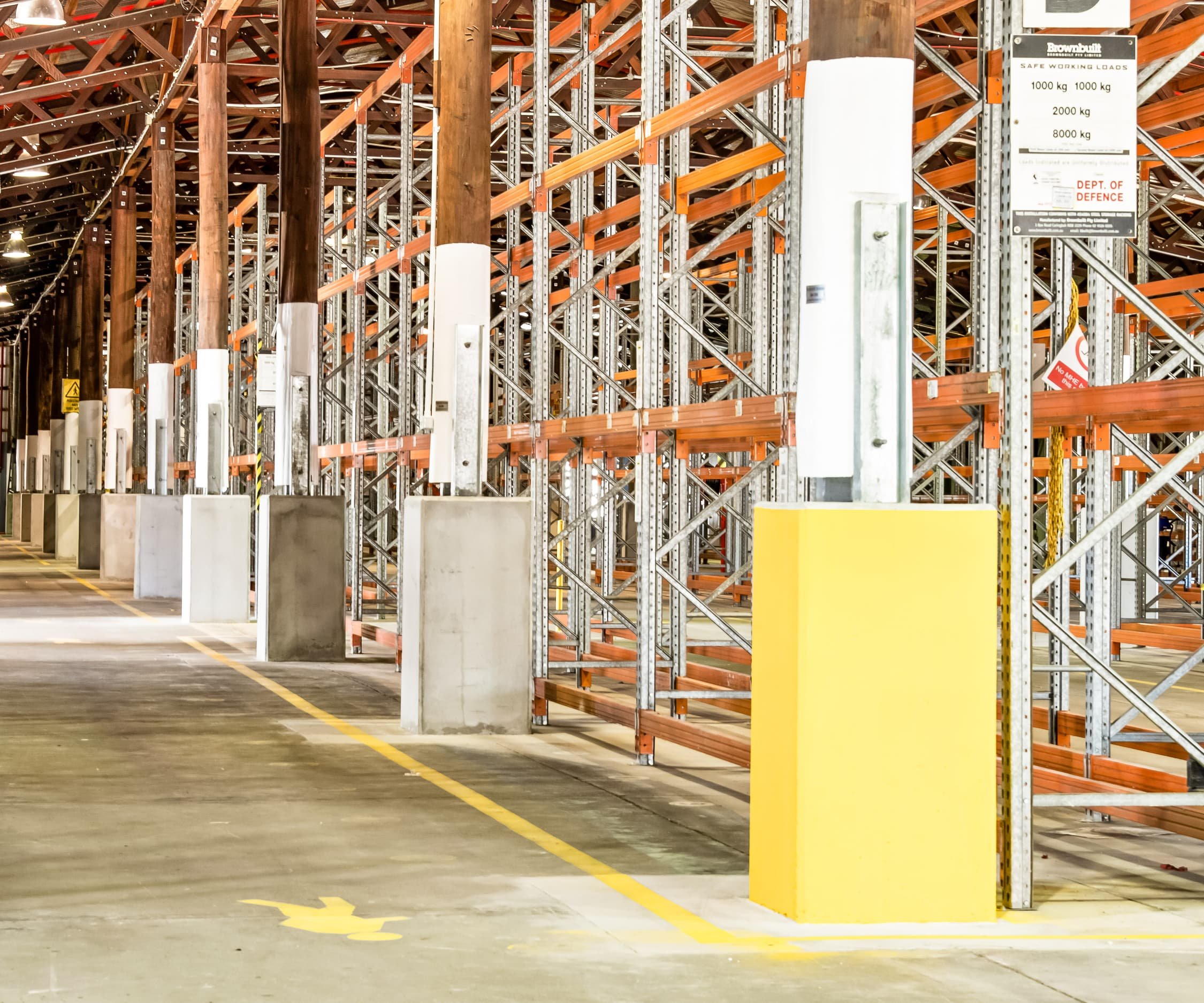Damascus Barracks Building Works
Department of Defence | QLD
This project involved the structural and services upgrade, and architectural refurbishment of a 2000m2 logistics warehouse of heritage significance and listed on the Commonwealth Heritage Register.
The key objective waste to re-frame the building with replacement and additional structural members, and replace all footings and column-footing connections to over 120 columns.
All works needed to be undertaken in a manner that would have nil effect on the heritage aspects of the building. The 2000m2 building at Damascus Barracks, consisted of a unique timber lattice truss structural frame, supported by more than 120 timber columns.
The works for the project included the replacement and upgrade of all footings and foundations to 120 insitu columns, and structural upgrade of all timber framing.
The APGC team, devised a methodology to carry out these structure upgrade works, including temporary propping of the building roof and frames while footings were replaced, without effect to the existing building. As part of the works, the entire building required upgrade to physical security to achieve Zone 2 certification.




